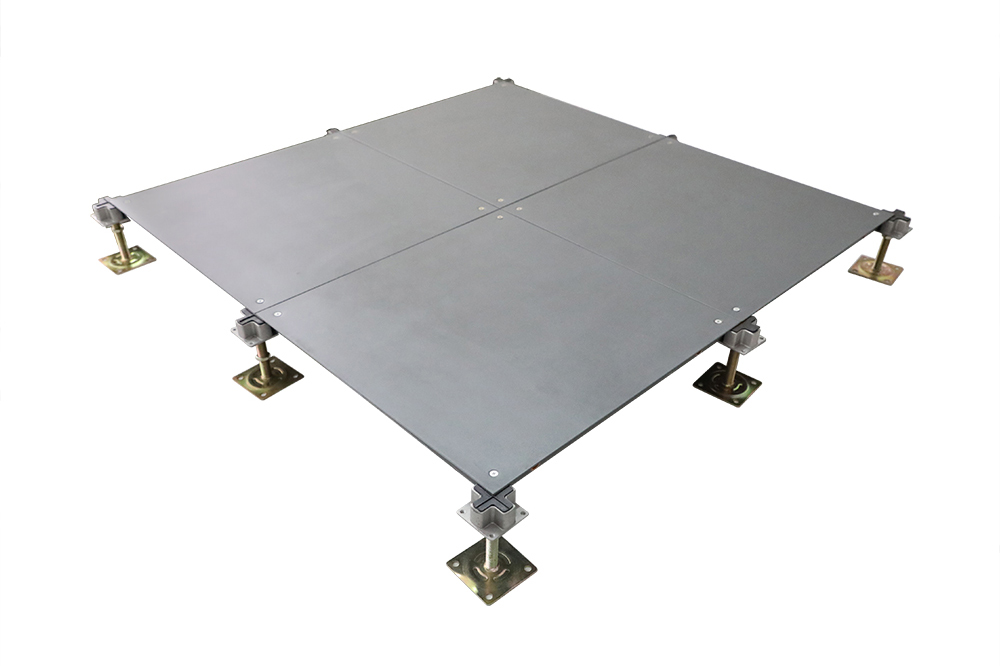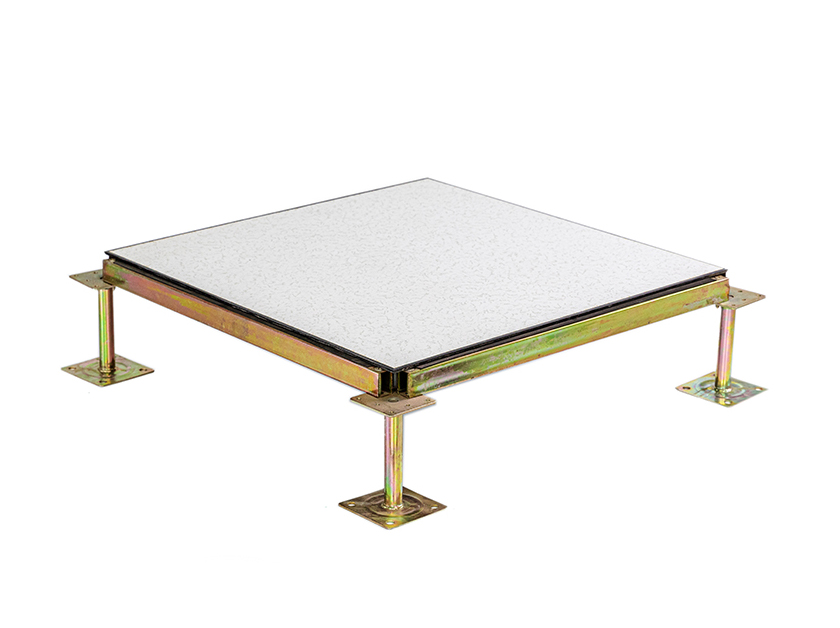How does an access floor contribute to the flexibility of office space layout?
Access floors play a significant role in modern office space design. As an adjustable-height flooring system, access floors provide great flexibility and convenience for office environments. They consist of a series of removable floor panels and support structures that can be easily installed and adjusted. This article will explore the advantages of access floors, their application areas, and how they contribute to the flexibility of office space layout. Some considerations will also be provided when customizing access floors to ensure specific needs are met.
1.Advantages of access floor
Access floors offer several advantages, one of which is providing convenient access and management opportunities. Access floors can accommodate facilities such as cables, wires, communication lines, and air conditioning ducts, concealing them beneath the floor and avoiding clutter and safety hazards in the office. Additionally, access floors can easily adapt to changes and upgrades in technology equipment as cables and devices can be conveniently replaced or added. This flexibility allows for office space layouts to be adjusted and reconfigured as needed without the need for extensive construction work.

2.Application of access floor
Access floors find widespread applications in various office settings and industries. They are commonly used in large office buildings, data centers, control rooms, trading floors, and command centers, among others. In these environments, access floors provide an ideal solution for the wiring of power, communication, and network equipment. Furthermore, access floors can be used to create highly configurable office spaces to accommodate the needs of different teams and workflows. For example, different functional areas such as private offices, meeting rooms, open workspaces, and break areas can be divided as required.
3.How does an access floor contribute to the flexibility of office space layout?
So, how do access floors contribute to the flexibility of office space layout? Firstly, access floors allow for flexible cable routing and equipment installation, enabling office layouts to be adjusted according to needs without being limited to fixed wall sockets and wiring locations. This means workstations and equipment can be easily rearranged and reconfigured to accommodate varying work requirements and team structures. Additionally, access floors facilitate the seamless integration of new technology devices and systems such as smart lighting, security monitoring, and wireless networks, enhancing efficiency and convenience in the office environment.

4.Considerations when customizing the access floor
When customizing access floors, several considerations need to be taken into account. Firstly, identify the specific needs and budget constraints of the office. This includes considering the required area of access flooring, height requirements of support structures, and wiring requirements for cables and equipment. Secondly, select appropriate floor panels and support structures based on the intended use and expected load requirements of the office. Additionally, collaborate with experienced access floor suppliers and installation teams to ensure a smooth customization process that meets relevant standards and regulations.
5.In summry
Access floors, as a flexible flooring system, provide significant flexibility and convenience for office space layouts. By customizing access floors, offices can adjust their layouts according to needs, improving work efficiency and employee comfort. To ensure successful customization of access floors, it is recommended to collaborate with professional suppliers and installation teams, considering specific needs and budgets while adhering to relevant standards and regulations. If you are seeking customized access floor solutions, please feel free to contact us for professional consultation and support.




 CopyRight © 2024 - Changzhou Huateng Access Floor Co., LTDAll rights reserved
CopyRight © 2024 - Changzhou Huateng Access Floor Co., LTDAll rights reserved
